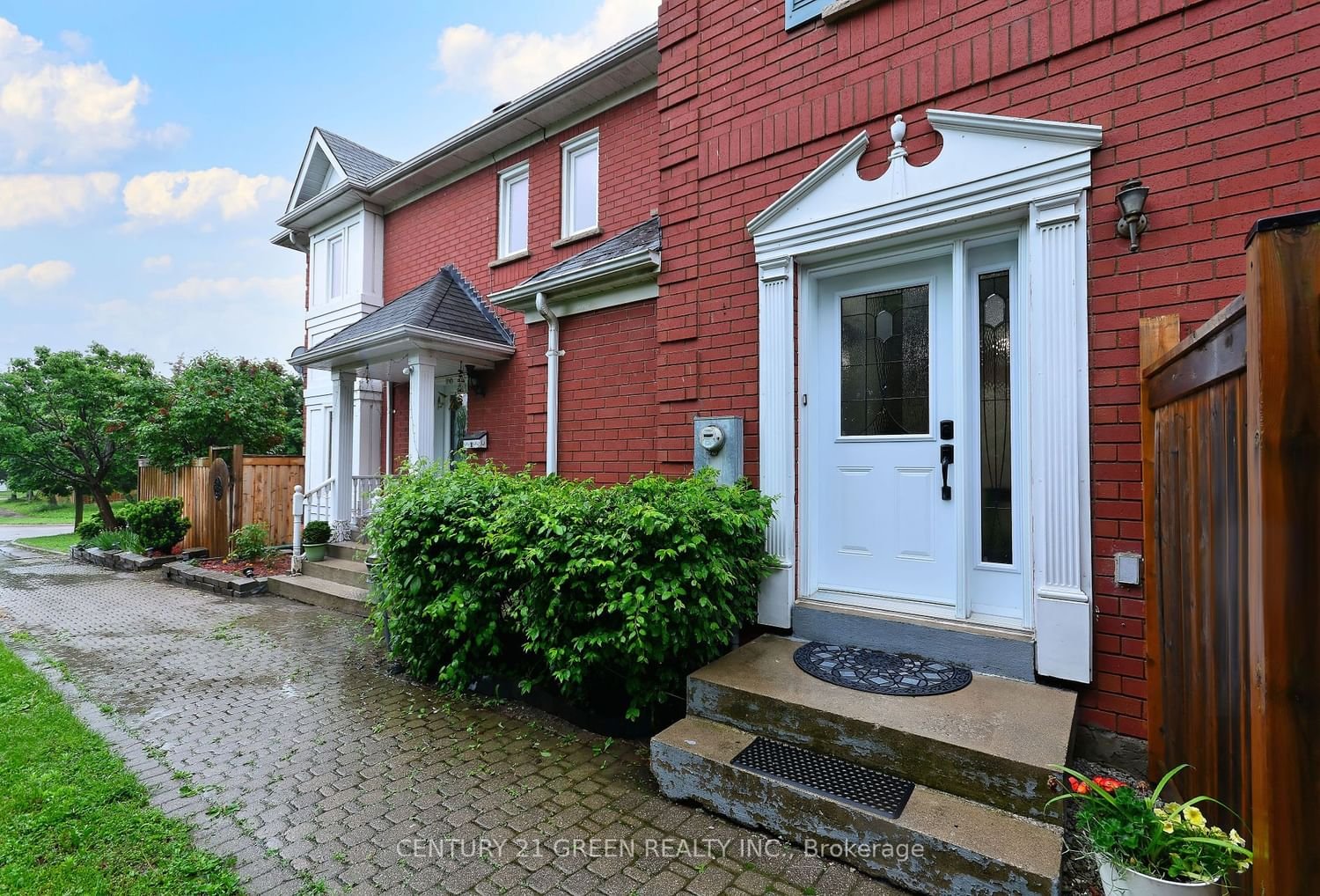$699,999
$***,***
3-Bed
2-Bath
1100-1500 Sq. ft
Listed on 5/29/24
Listed by CENTURY 21 GREEN REALTY INC.
Discover The Charm Of Suburban Living In Our Latest Listing: A Pristine 3-Bedroom Freehold Townhouse! Nestled Within A Vibrant Community, This End Unit Townhouse Boasts A Modern Kitchen With A Centre Island/ Breakfast Bar, Perfect For Hosting And Everyday Convenience. Step Outside To Your Own Private Oasis With A Large, Beautifully Landscaped Backyard, Complete With Walkout For Seamless Indoor-Outdoor Living. The Open-Concept Design And New High-Quality Vinyl Flooring Add A Touch Of Elegance To This Inviting Home.Elevate Your Lifestyle With Space, Comfort, And Convenience! Each Of The Three Spacious Bedrooms Is Bathed In Natural Light, Creating A Serene Retreat For Relaxation. Enjoy The Ease Of Access To Public Transit, Shopping, Schools, Hospital And Highways, All While Benefiting From A Peaceful Neighborhood Setting. With A 2-car Private Driveway, This Home Not Only Meets But Exceeds The Needs Of Modern Living. Don't Miss Out On The Opportunity To Make This House Your New Home , Schedule A Visit Today And Experience The Perfect Blend Of Style And Functionality!
W8383244
Att/Row/Twnhouse, 2-Storey
1100-1500
6
3
2
2
31-50
Central Air
Part Fin, Walk-Up
N
Brick
Forced Air
N
$4,168.00 (2023)
0.00x35.48 (Metres)
